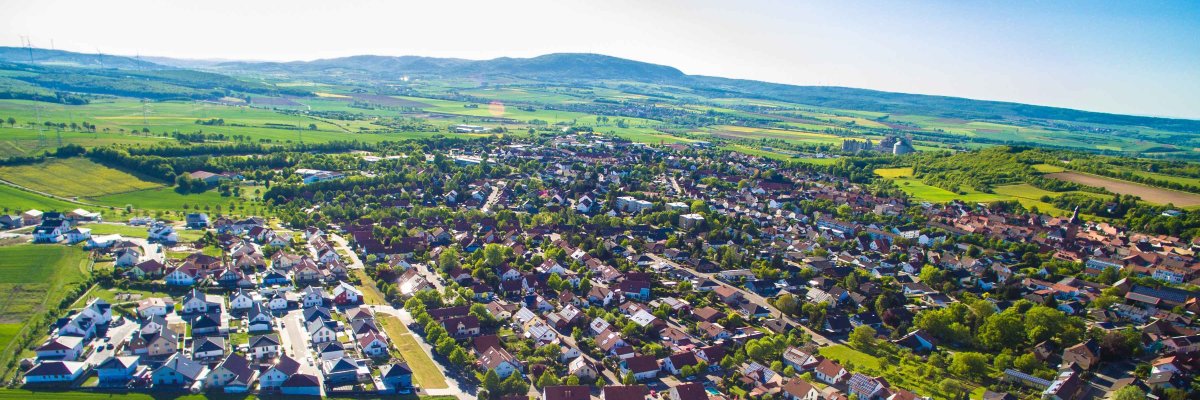Building
Before plans are made for building on a plot of land, it should be clarified whether a development plan exists for the plot and what, if any, stipulations are made in this development plan. If there is no development plan for the property, the permissibility of building projects is governed by Section 34 of the German Building Code (BauGB) (so-called unplanned inner area) or Section 35 BauGB (so-called outer area).
DESCRIPTION OF SERVICES
The erection, alteration, change of use and demolition of structural facilities (e.g. buildings) require a building permit. However, this only applies if the Rhineland-Palatinate Building Code does not stipulate otherwise, such as in the catalog of projects not requiring a building permit, in the exemption procedure and projects not subject to building supervision.
A building permit is to be issued if the project does not conflict with any regulations under building law or other public laws. The application for a building permit (building application) must be submitted in writing to the municipal administration or the municipal association administration.
The building documents that must be submitted with the building application are specified in particular in the state ordinance on building documents and the technical building inspection. The building application and the building documents must be signed by the building owner and the designer, who are authorized to submit building documents.
The period of validity of the building permit is four years. This period may be extended upon written application. The application must be received before the deadline expires.
WHAT ARE THE FEES?
Fees are incurred for the issuance of the building permit, the amount of which is essentially determined by the type of project approved. These fees are charged in accordance with the State Ordinance on Fees and Remuneration for Official Acts and Services under the Building Code (Special Schedule of Fees).
LEGAL BASIS
- § Section 67 Rhineland-Palatinate State Building Code (LBauO)
- State Building Code Rhineland-Palatinate
- § 62 Rhineland-Palatinate State Building Code (LBauO)
- Provincial Ordinance on Construction Documents and the Construction Technical Inspection
- § Section 84 Rhineland-Palatinate State Building Code (LBauO)
- State Ordinance on Fees and Remuneration for Official Acts and Services under the Building Code (Special List of Fees)
APPLICATIONS / FORMS
FORMULAR
ONLINE PROCEDURE
A building application must be submitted in writing to the Göllheim municipal administration.
Required documents for a building application are:
- Building application form
- an official cadastral plan
- Calculation of the enclosed space
- Calculation of usable and living space
- Verification of the base area ratio (GRZ)
- Verification of the floor area ratio (GFZ)
- Proof of full storey
- Building description
- Construction drawings i.e. floor plans, elevations and sections
- Proof of distance
- Proof of parking space
- Deviation / exemption application (for deviations from the development plan or state building code)
- Drainage application (connection to the sewer system)
- statistical survey form
additionally for conversions, extensions and expansions:
- Inventory plans
The documents for a building application are to be submitted in triplicate, for commercial projects the documents are to be submitted in quadruplicate to the municipality of Göllheim.
For building areas with a qualified development plan, building projects do not requirea building permit, provided that construction is carried out in accordance with the development plan and the development is secured. The construction documents must nevertheless be submitted to the Göllheim municipal administration, in the above-mentioned number of copies.
The builder has no choice whether to treat his building project as a building application procedure, a simplified procedure or an exemption procedure.
Construction documents must always be signed by an authorized person (architect or civil engineer). The documents to be submitted can be found in the Building Document Inspection Ordinance.
